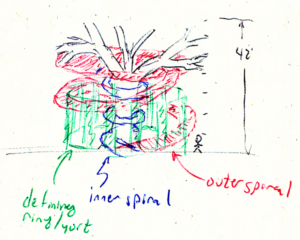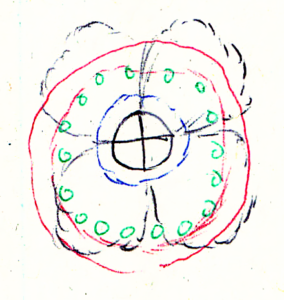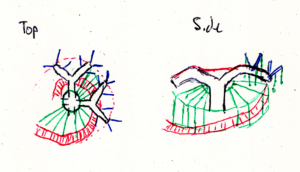Initially I considered a ramp that complied with Americans with Disabilities Act of 1990 (ADA) § 4.8: with railings, a slope of no more than 1:12, and flat landings for each 30 inches (760 mm) of rise. With these requirements, this ramp would need to be nearly 160 feet (48 meters) long including five 5' (1.5m) landings just to reach the first level. To achieve this in a single 360° sweep, it would need to be about 25' (8m) from the center of the Temple, placing it at the outermost reach of the branches.
So as an alternative, I thought of a mechanical elevator to permit participants to lift and lower others. Instead of using winches or electric motors, the idea is for it to operate entirely on counterweights. The permanent counterweights would be installed so the car comes to rest at the first level of the Temple (top). That way someone could use it without assistance in the case of an emergency. To raise the lift, participants would act as human counterweights on a smaller side-car to hoist the main car to the first level.
To avoid the cars moving too quickly, a mechanical governor would limit the speed of travel both ways. By keeping the system largely mechanical, I figure I can avoid failures of higher-tech solutions.
In the end, I know this is not ideal as it doesn't offer complete access: the lift would permit any participant to reach the first level but not the second.


